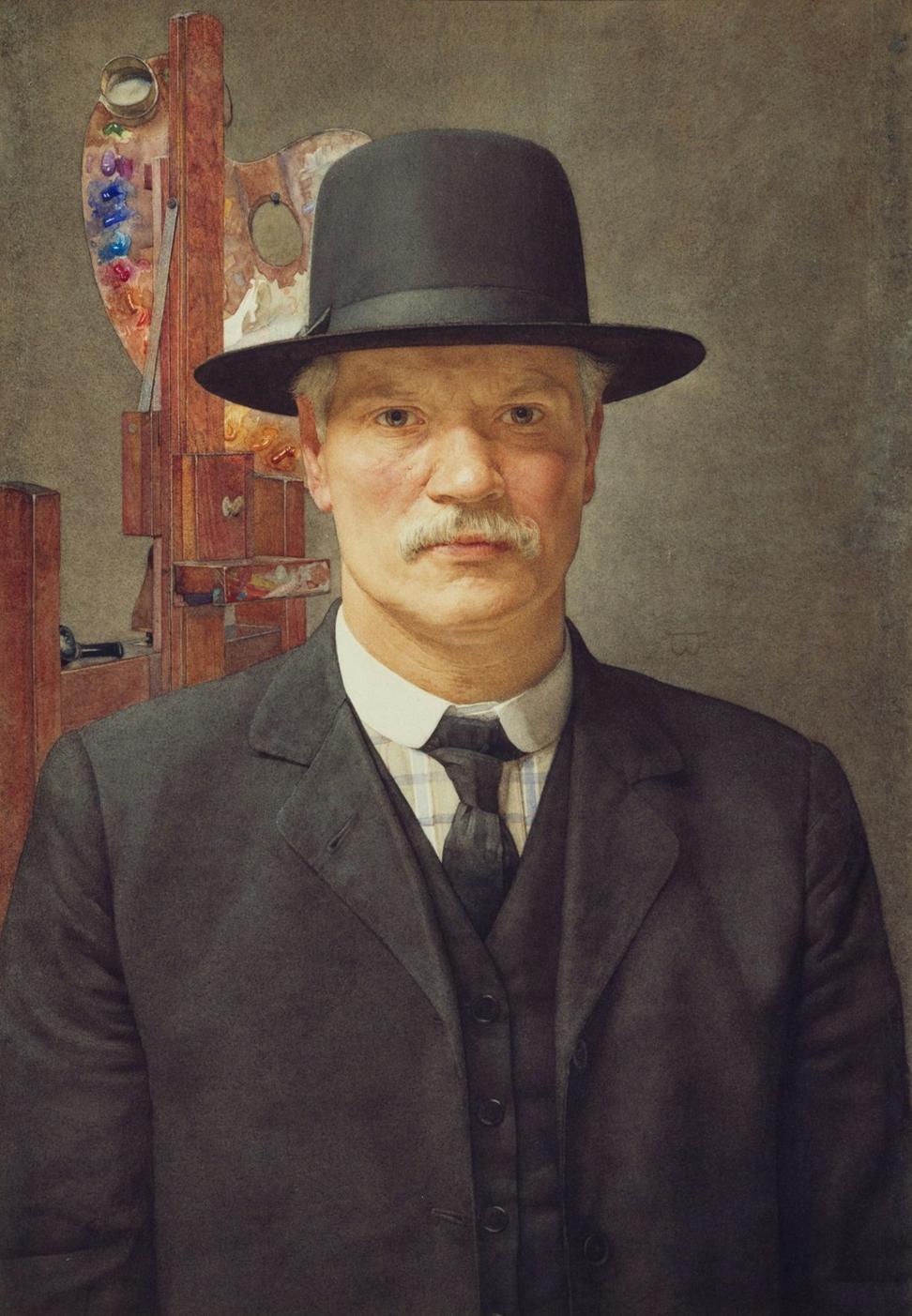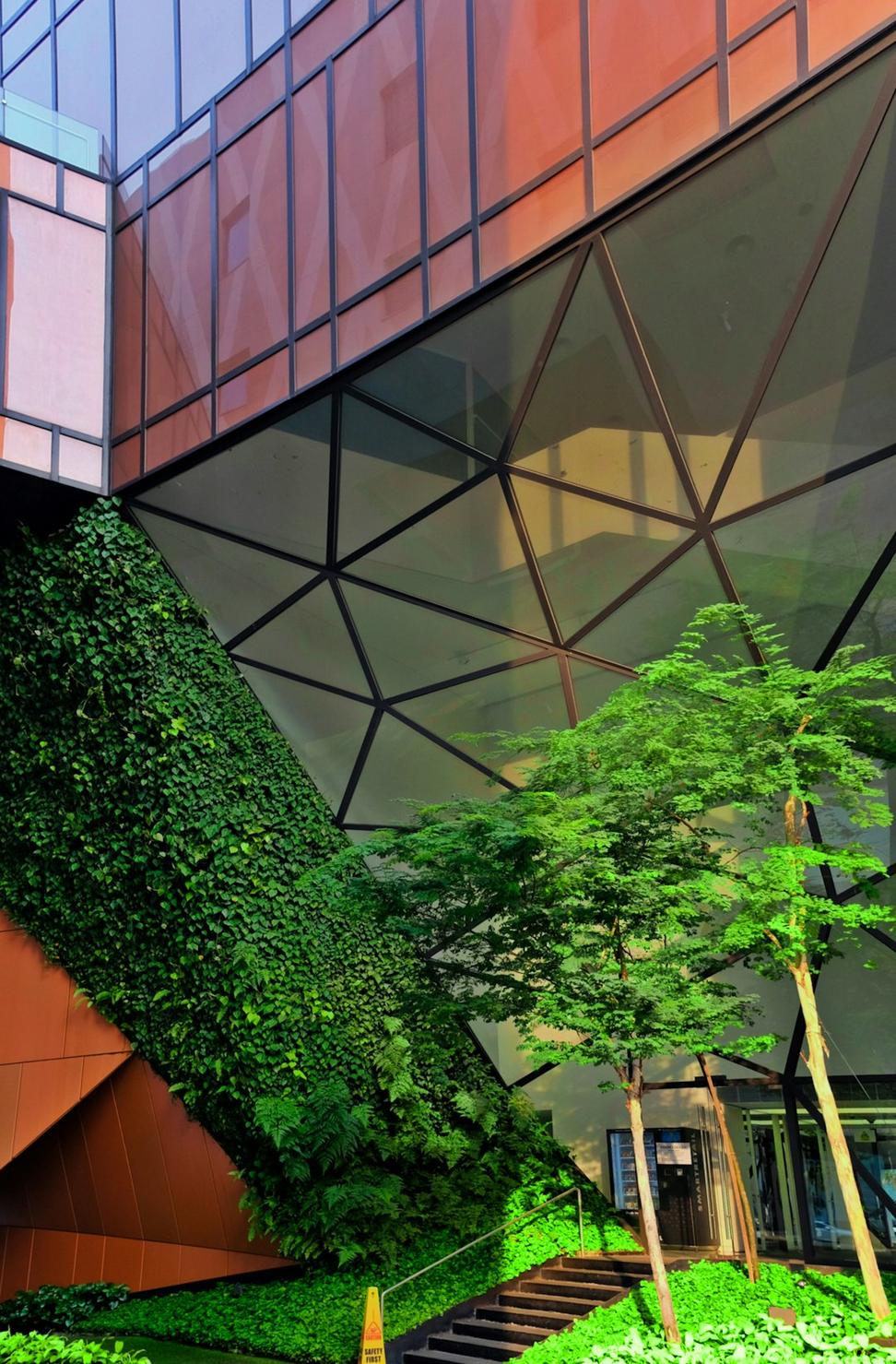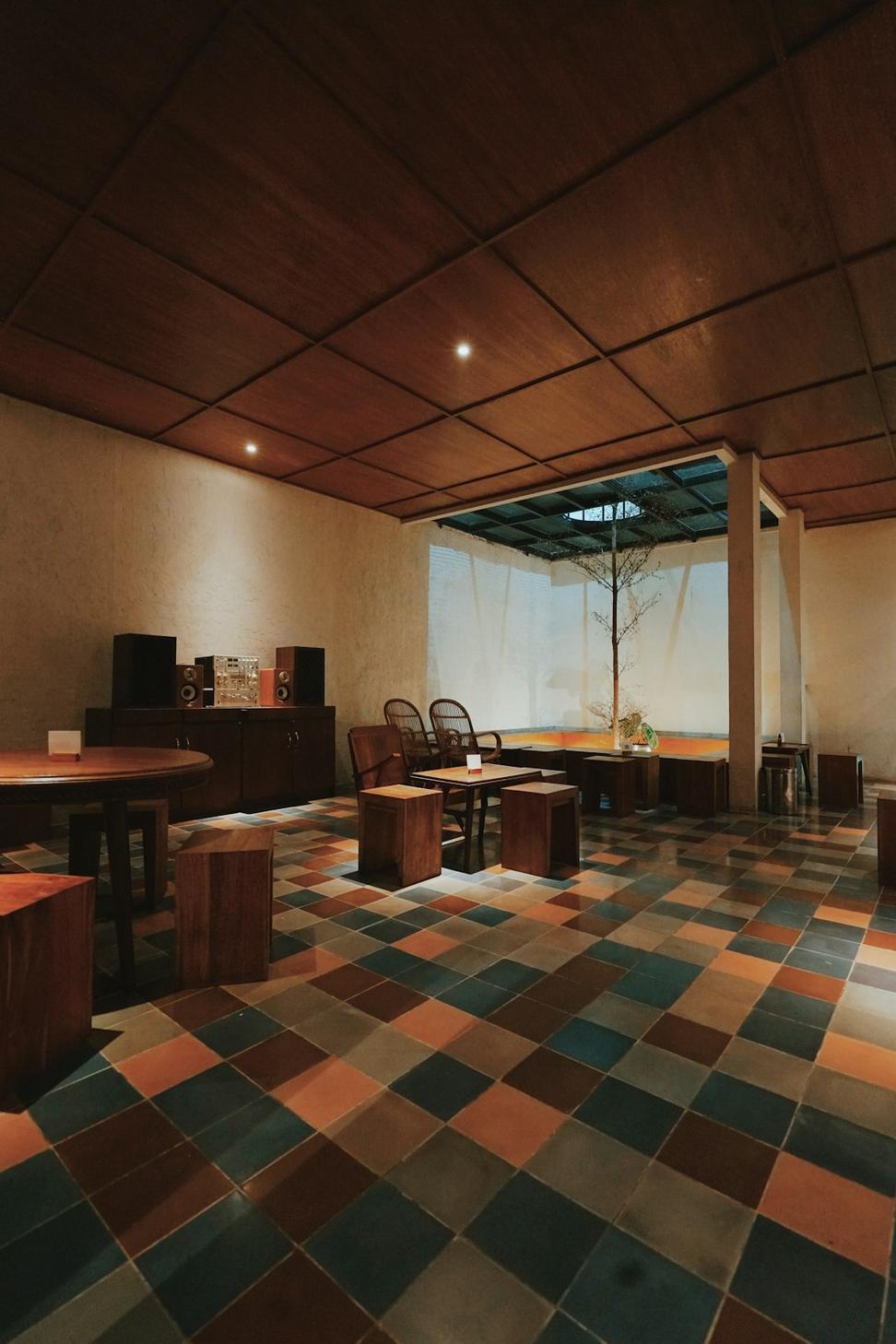
Our Story
Look, we didn't start this firm to add another cookie-cutter architecture studio to Toronto's scene. Back in 2012, Marcus Yorventhal and Elena Quinthos met at a sustainability conference and realized they were both frustrated with the same thing – buildings that looked good on paper but didn't actually work for the people using them or the planet supporting them.
Marcus had spent eight years working on high-rise commercial projects that, honestly, made him a bit cynical. Beautiful designs, sure, but they'd rack up energy bills that'd make your eyes water. Elena came from the residential side, where she'd seen too many clients compromise their values just to get something built on budget.
So we figured, why not try something different? We started small – a passive house renovation in Leslieville, then a net-zero office space in Liberty Village. Word got around that we actually cared about making sustainable design accessible, not just slapping some solar panels on a roof and calling it a day.
What We're Really About
Here's the thing – sustainability isn't just about being eco-friendly (though that's obviously huge). It's about creating spaces that'll still make sense in twenty years. That means thinking about how people actually move through a building, how natural light changes throughout the day, and yeah, how we can drastically cut down on energy waste without making everything look like a science experiment.
We've grown to a team of seventeen now – architects, interior designers, environmental consultants, and even a building biologist who keeps us honest about material choices. Everyone here's got their own specialty, but we all share this belief that good design shouldn't cost the earth. Literally.
Our office on Queen West isn't fancy, but it's a working example of what we preach. We renovated a 1920s industrial space using reclaimed materials, geothermal heating, and a green roof that's become a surprisingly nice lunch spot. Come by sometime – we're usually around, and there's always coffee brewing.
By The Numbers
150+
Projects Completed13 Years
In Business62%
Average Energy Reduction17
Team Members
How We Actually Work
Every project starts with listening. Sounds basic, but you'd be surprised how many architects just want to impose their vision. We spend the first few meetings asking questions – what bugs you about your current space? How do you actually use it? What's your relationship with natural light?
Then we dig into the technical stuff – site analysis, energy modeling, material lifecycle assessments. But we translate all that data into options you can understand, not jargon-filled reports.

Our Design Philosophy
We're not trying to win awards (though we've snagged a few). We're trying to create buildings that people genuinely enjoy being in. Places where the heating bill doesn't make you wince. Spaces that age gracefully instead of looking dated in five years.
Sometimes that means talking clients out of trends that won't last. Sometimes it means pushing for an upfront investment that'll pay off down the line. We're not here to just say yes – we're here to make sure what gets built actually works.
What's Next For Us
We're currently exploring mass timber construction – it's exciting stuff that could really change how we build in Canada. Also working with a few developers on affordable housing projects, because sustainable design shouldn't be just for people with deep pockets.
The climate crisis isn't slowing down, and neither are we. Every building we design is a chance to prove that sustainable architecture doesn't mean sacrificing quality or aesthetics. It's 2025, and we're still figuring things out, but that's what keeps it interesting.
Let's Talk About Your Project